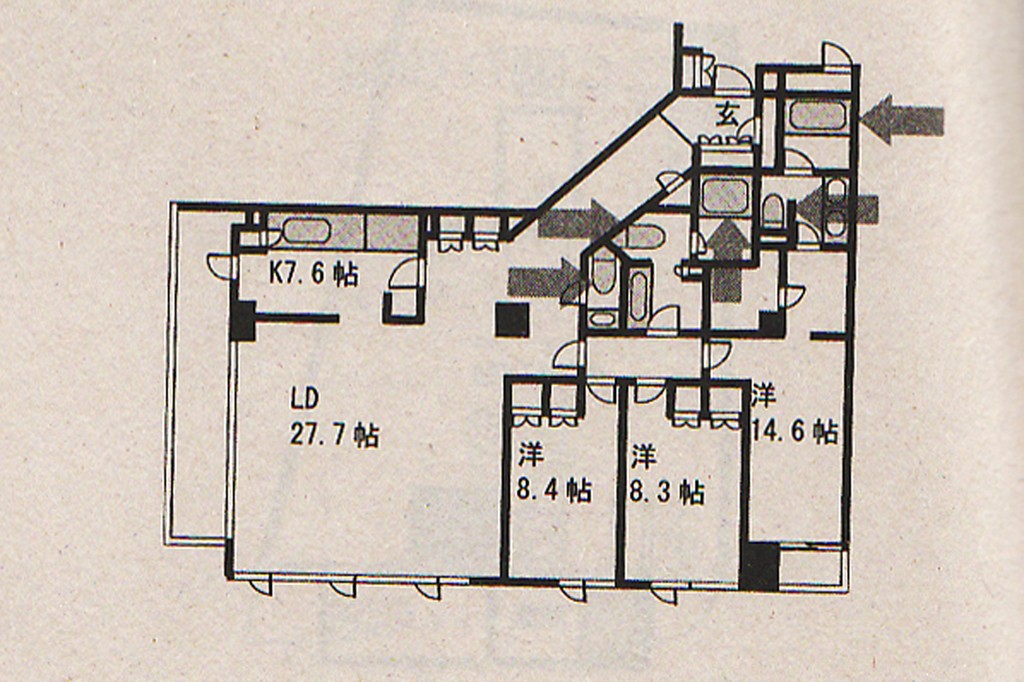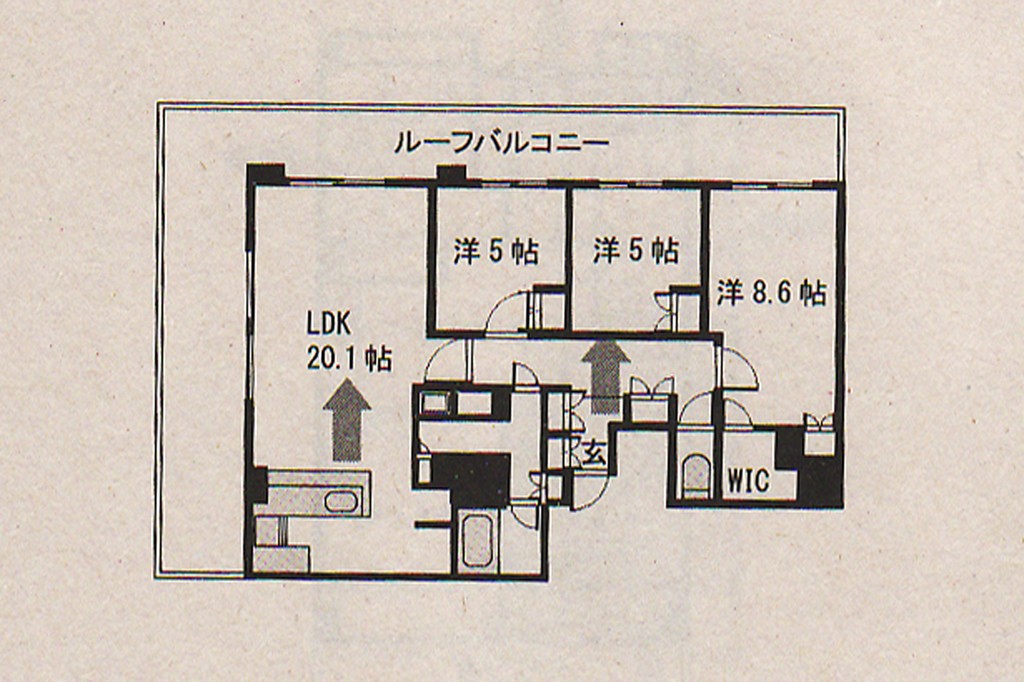I was browsing in a bookstore last week and came across this book called Henna Madori (Strange Floor Plans). All of them are from real apartments.
This is a six-room apartment, but the rooms are only three tatami mats each (one tatami mat is just under two meters x one meter), and you have to go through the toilet to get to the bathroom.
It wouldn’t be impossible to live in this room, would it? You can’t get into the bedroom because there’s no door from the entrance area, but at least there’s a toilet!
There has to be a reason for putting the bathroom and toilet in the very center of the apartment, right? There has to be.
The arrow at the top indicates the toilet. If you want to get into the kitchen, you have to go through the toilet.

You’d have to be pretty skinny to get out of that toilet!

This one has three toilets and two bathtubs.
This is a nice, spacious 3LDK (three bedroom apartment with living room, dining room, and kitchen). The only problem is that to get into the room in the middle with the arrow pointing to it, you have to go out on the balcony.
Henna Madori only costs 500 yen and is quite entertaining if you can understand some Japanese. I read through it in an hour or two, but find that it stays with me, as I continuously wonder about what the advantage of having a bathroom and toilet in the middle of your room are, or what kind of family needs three toilets and two baths.
_






Whoa, are these real, or just kind of visual jokes?
Yes, they’re all real. Obviously, some of them are probably just mistakes in the floor plan, and the real apartment wouldn’t be like that.
Wow, oh dear.
I would absolutely hate to live in any of these. With the first one, I’d much rather have all walls except the outer walls out of there. Those six rooms look like one average American living room to me…
Awesome find! It’s little gems like this that make all those hours at the bookstore worthwhile :p
Heh. I’d love to find this book. Which section would it be in? I’m not familiar with Japanese book sections very much.
I think it’s pretty popular. I found it prominently displayed near the register, so I think if you just ask a clerk for Henna Madori, they will know it.
Thanks. Next time I go to the bookstore, I’ll ask about it.
Well, I found it, and bought it. Now to study more Japanese so I can read the descriptions better.
I can see the appeal of the bathroom-in-the-middle apartment, it kind of splits up the space into a few “rooms”.
I would also guess that some of the problems were layout drawing mistakes (the rooms with no doors). But they’re still fun to laugh at.
There is nothing unusual about 3 toilets or two baths in the USA
American living room. Very large
What’s wrong with that plan?
lol